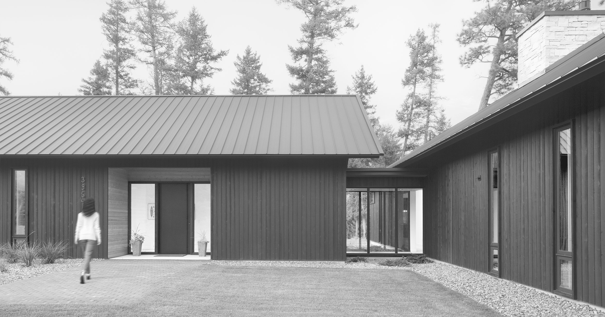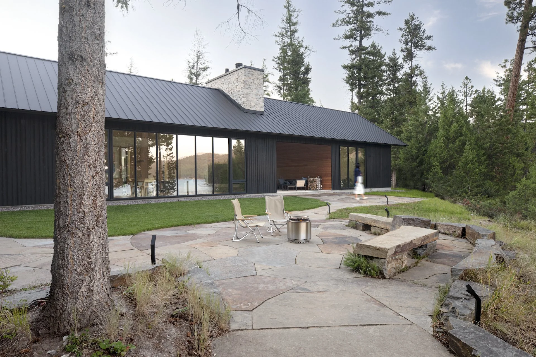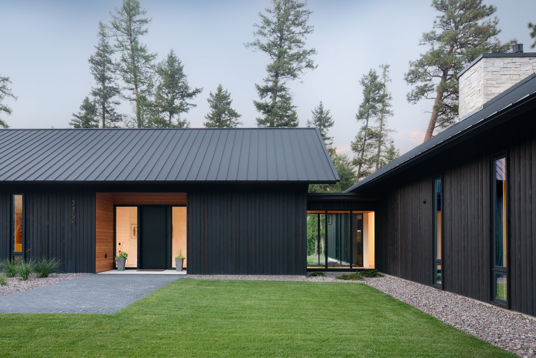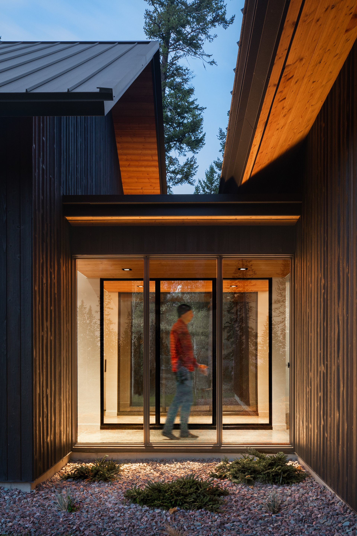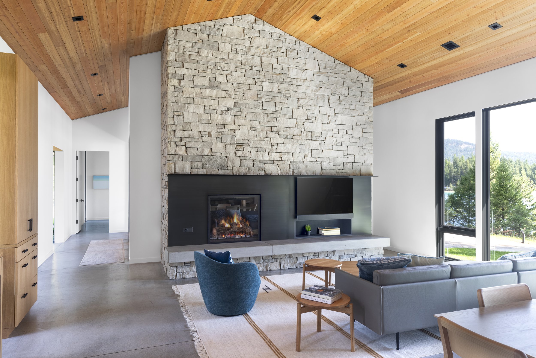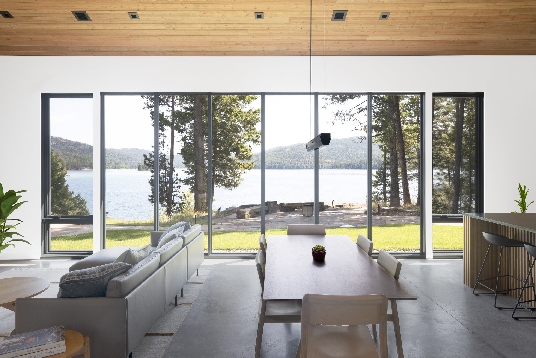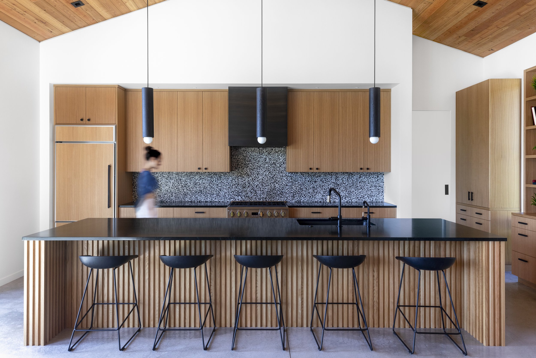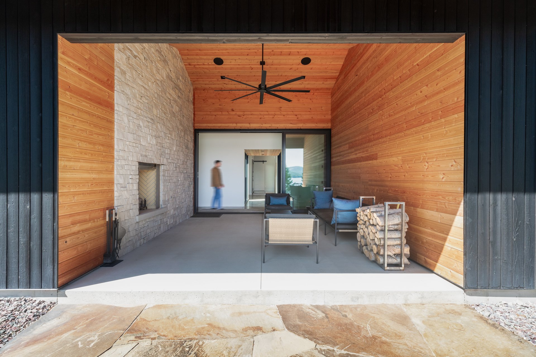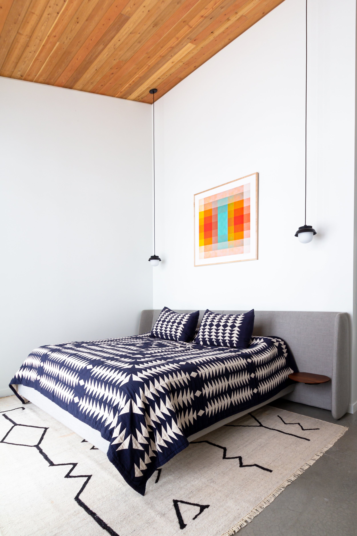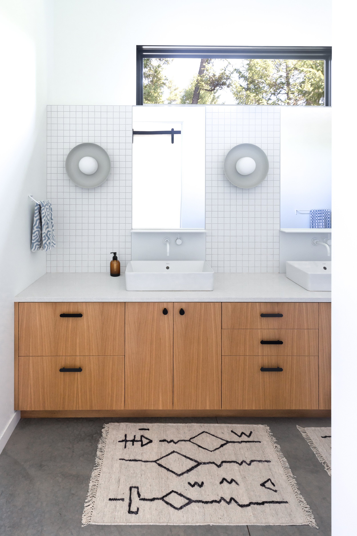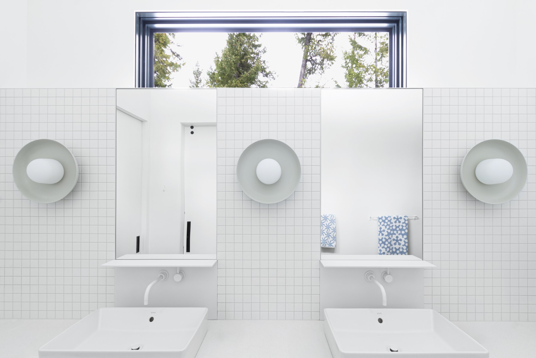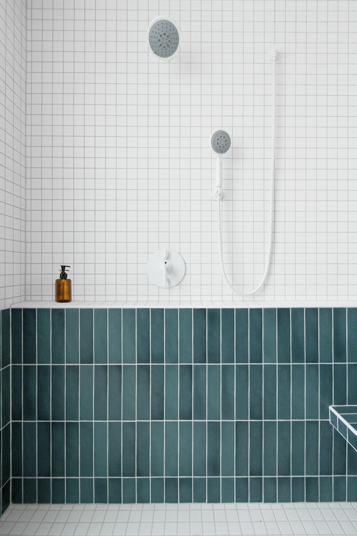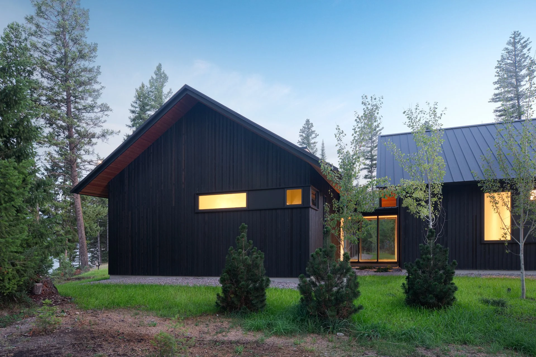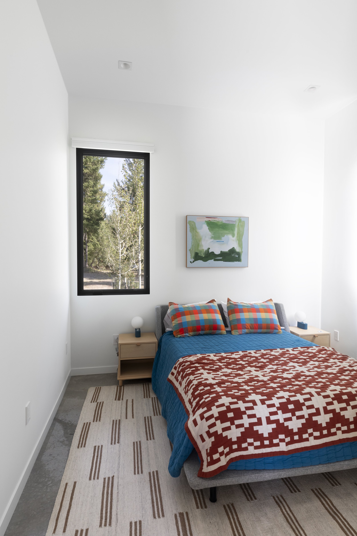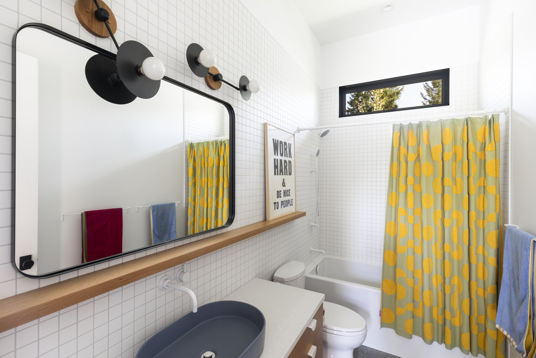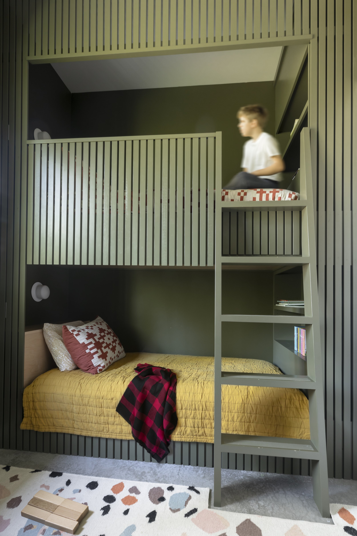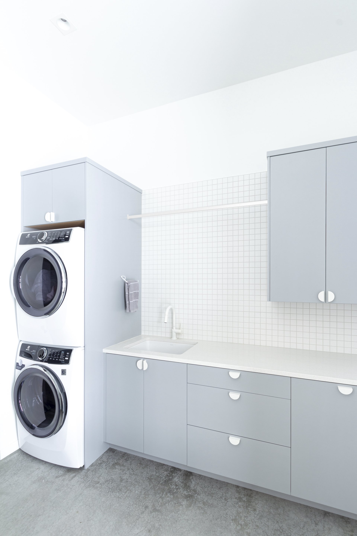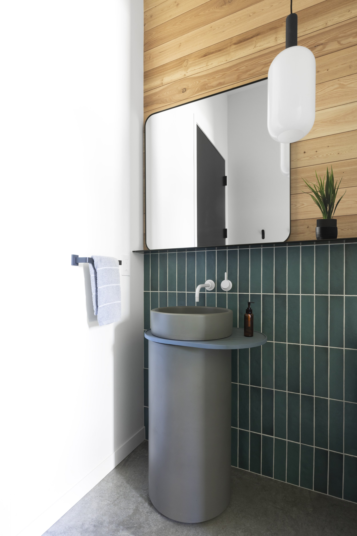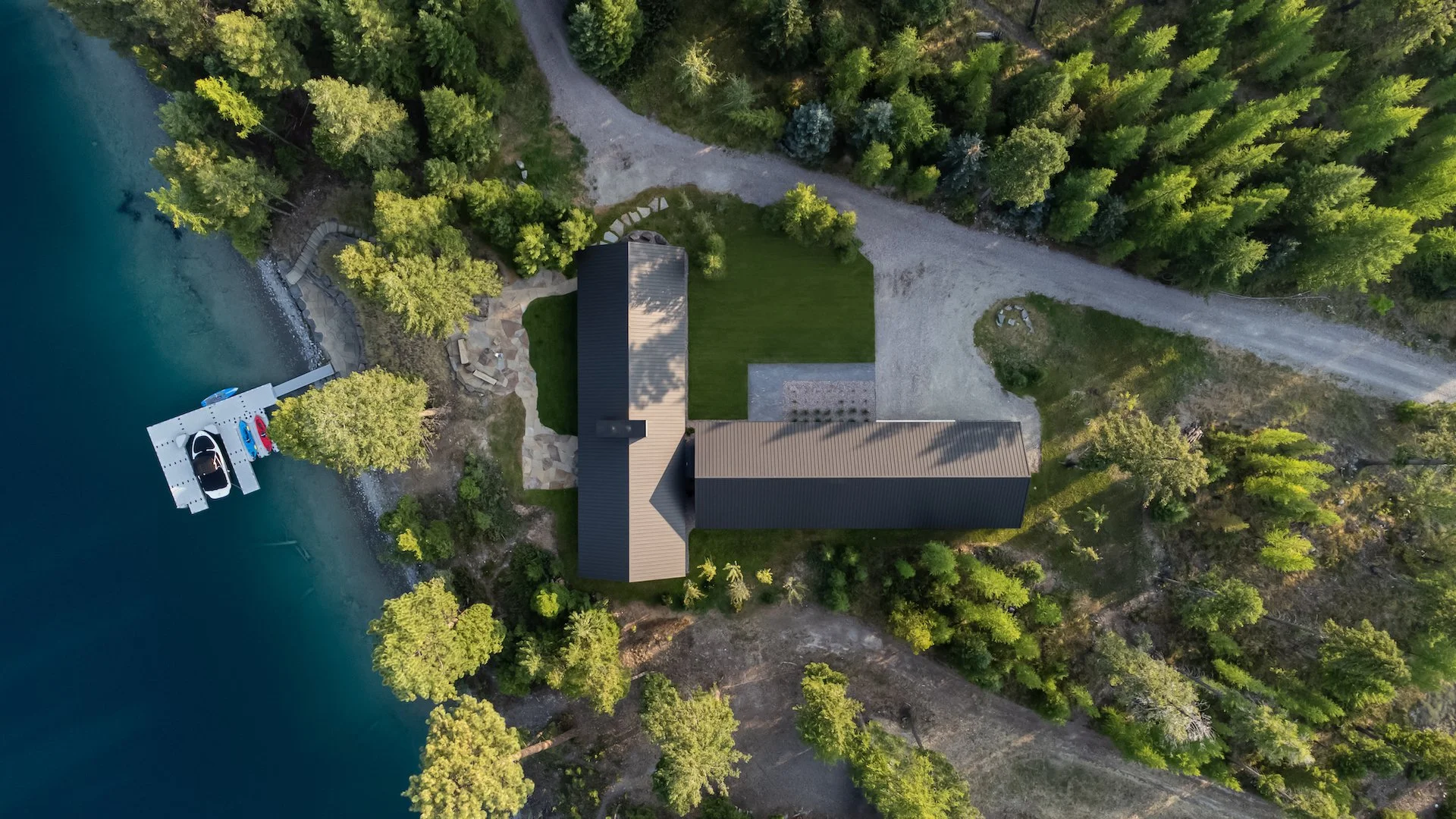Ashley Lake House
A family lake cabin located outside of Kalispell, MT. The design features two gabled structures connected by a glass hallway. A clean & modern take on the vernacular cabin architecture of the surrounding area. The approach to the home features tall, narrow windows to both provide privacy and glimpses of the lake beyond. The opposite side of the home opens up to feature large spans of glass to take advantage of the views beyond. Facing the water, a covered-patio is flanked by the main kitchen-living-dining space and the main bedroom suite. The central fireplace volume is double-sided, and houses fireplaces for both the covered patio and living room spaces. Flowing out from the covered patio space, several small seating zones lead down to the water. The second gable volume is more utilitarian in nature and houses a guest room, bunk room, media room, and the garage.
The exterior of the home is clad in matte black finishes to blend into the surrounding forest. The interior of the home features concrete floors, bright white walls, and warm wood accents. All keys for brightening up the space during the long & gray winter months that are commonplace in this area. Accents of blue and green on the interior of the home reflect the tones of the adjacent water and bring a fun pop of color to the project.
General Contractor: Eisenhart Builders

