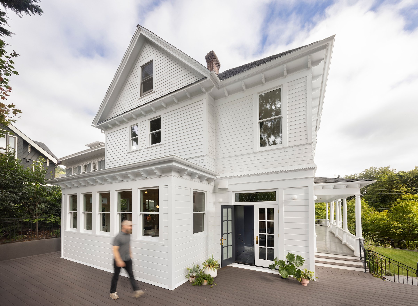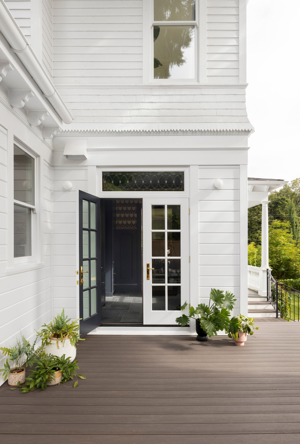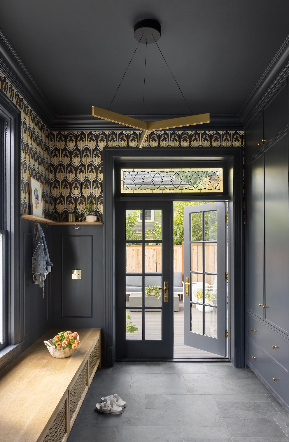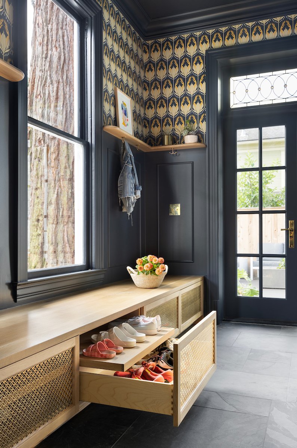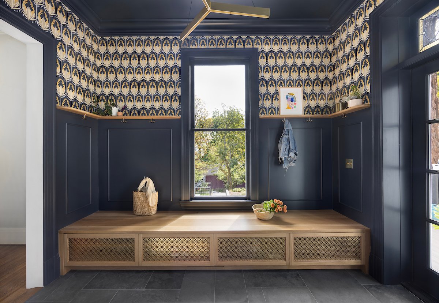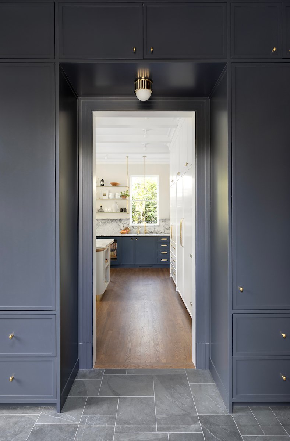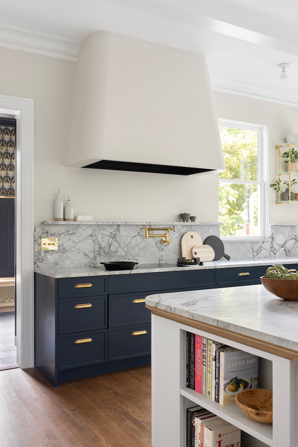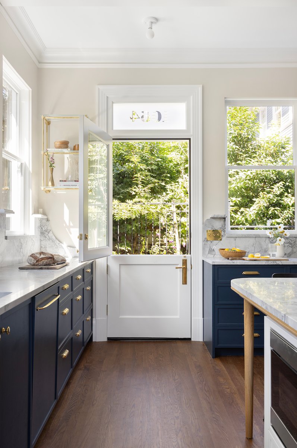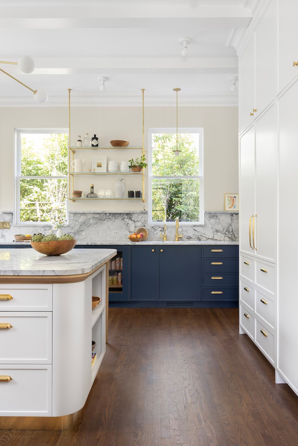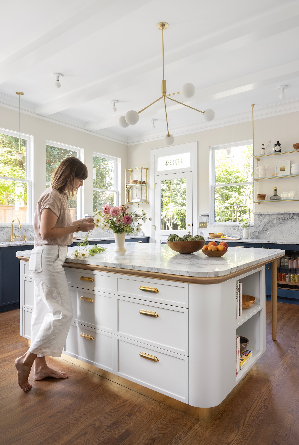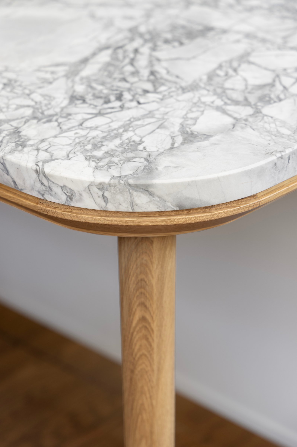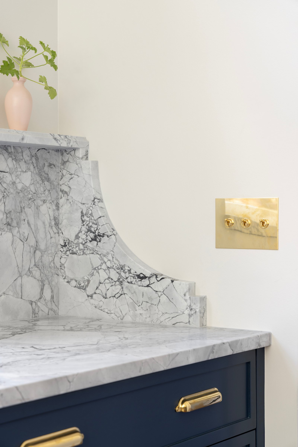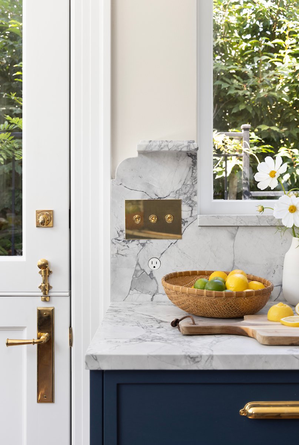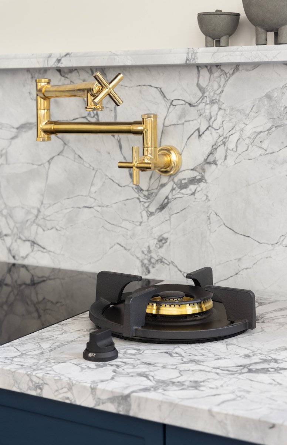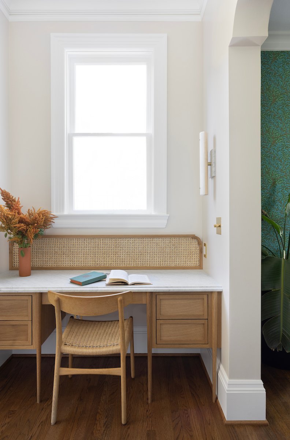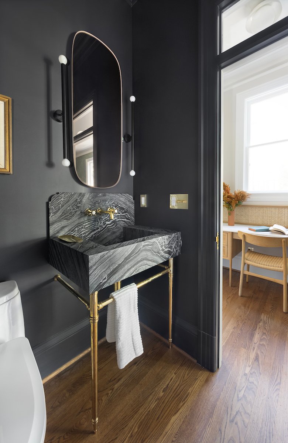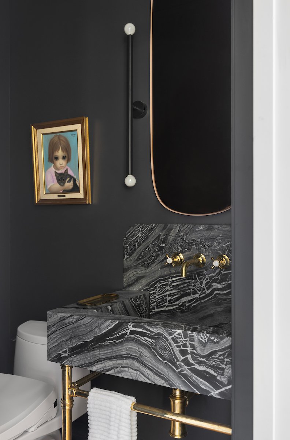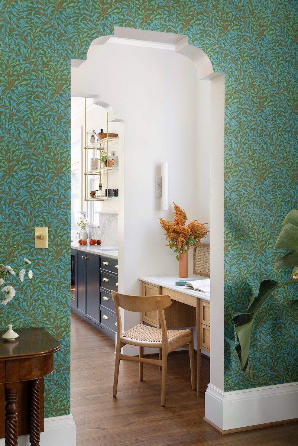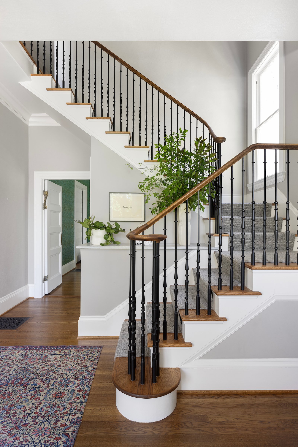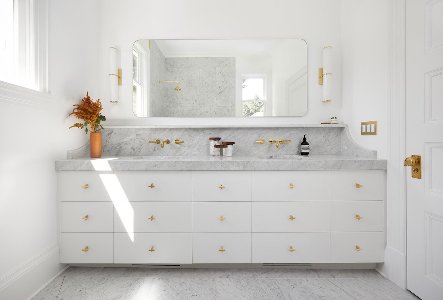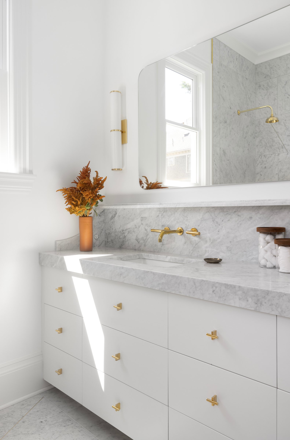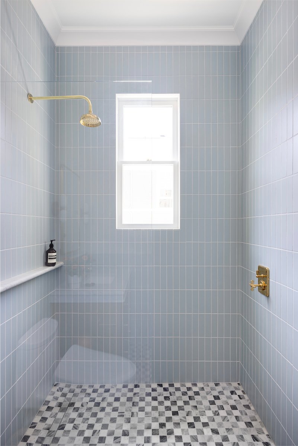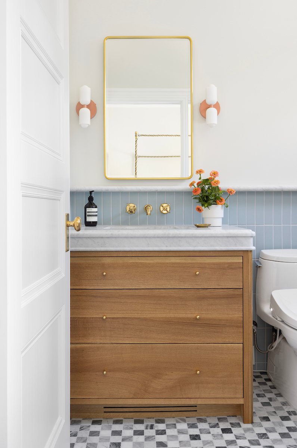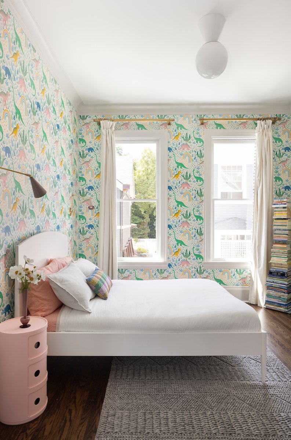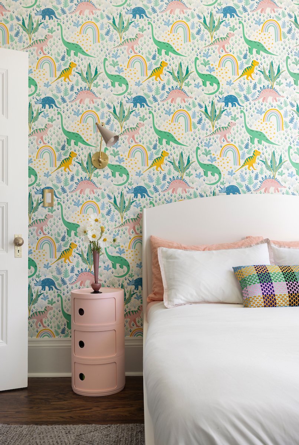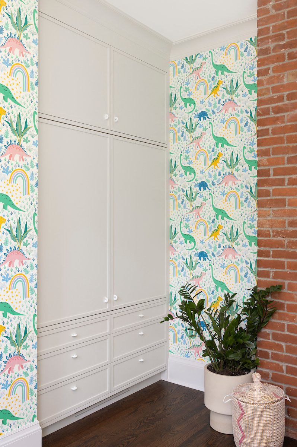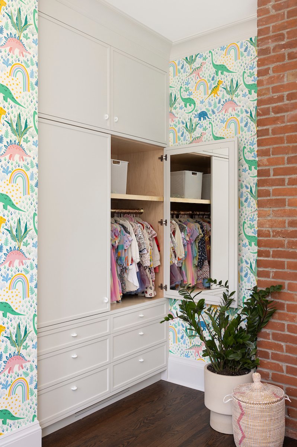NW Thurman
Renovation of a historic 1892 North West Portland home. This complete overhaul and addition to the back of the home to create a large kitchen with tons of natural light and a large central island for the family to gather. This phase also included turning a old study into a mud room that serves as the main connection to the back patio and side yard. Other spaces in this phase were office nook, powder room, dining room, reconfiguring 3 bedrooms and creating one en-suite bathroom and another large shared hall bath.
One design goal was to breath new life into this historic gem, ensuring that every room whispers the story of the past while embracing the present with modern touches. This renovation stands as a testament to the enduring beauty of classic design, forever intertwined with modern living.


