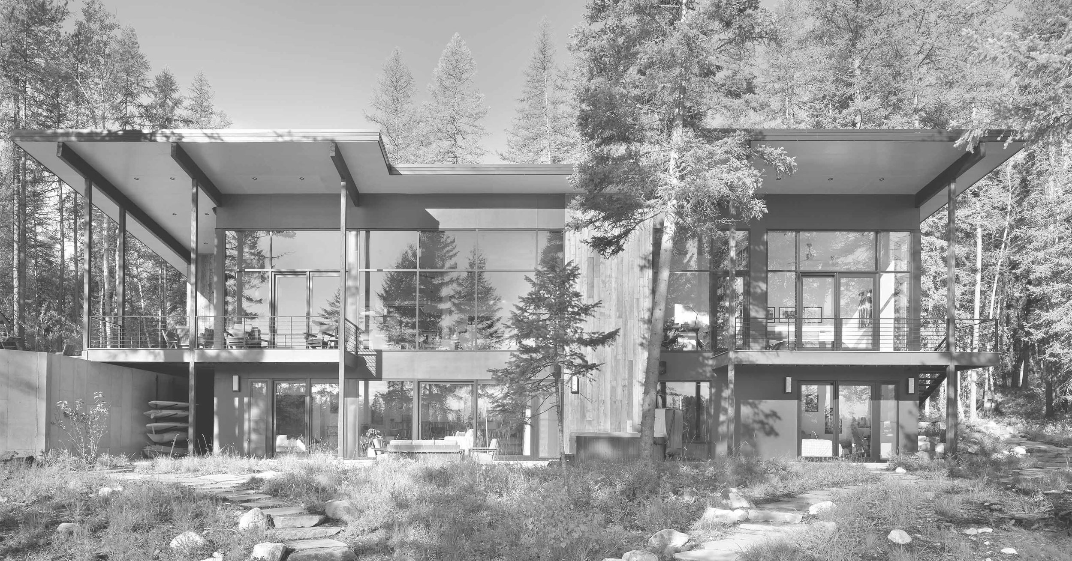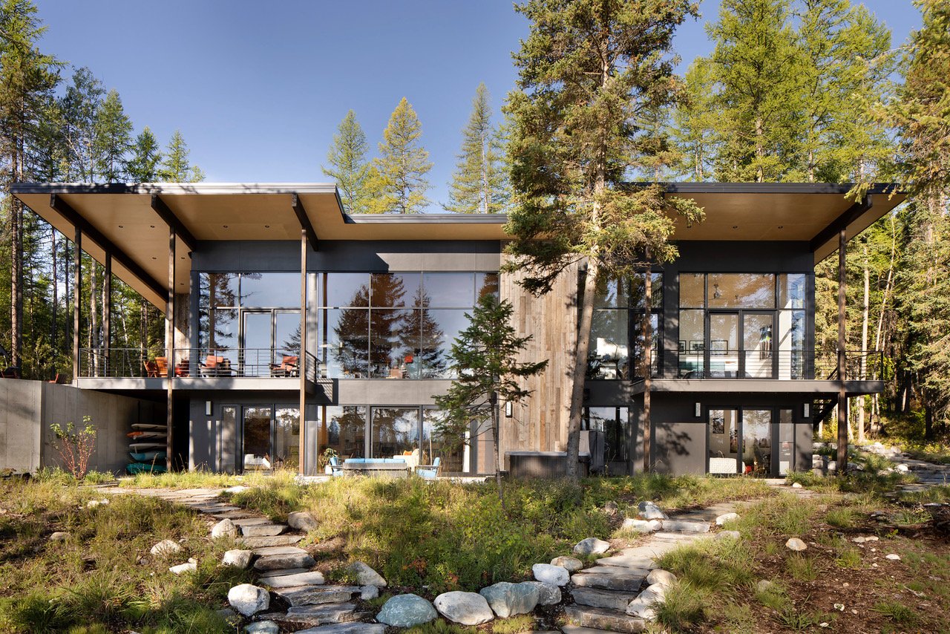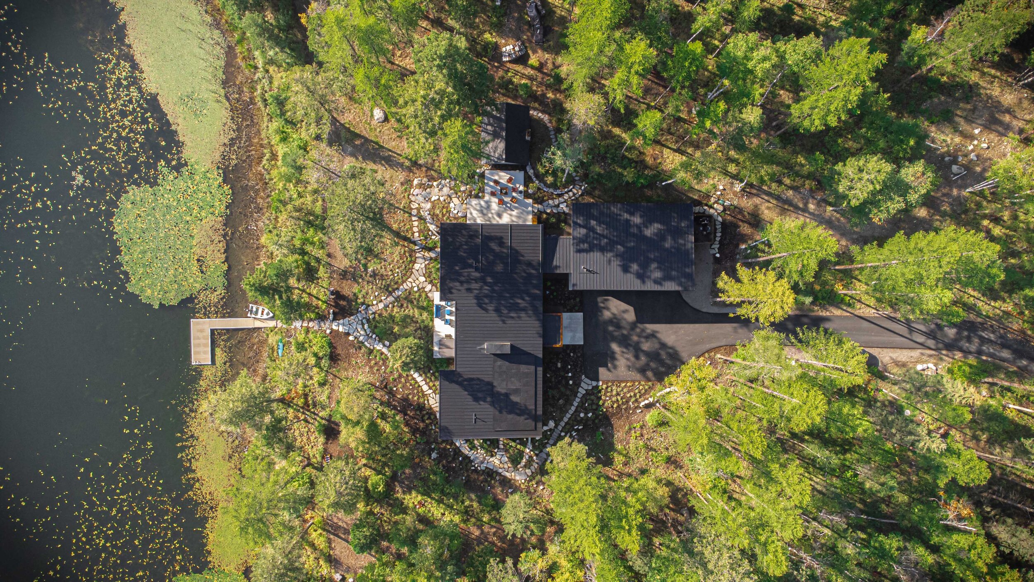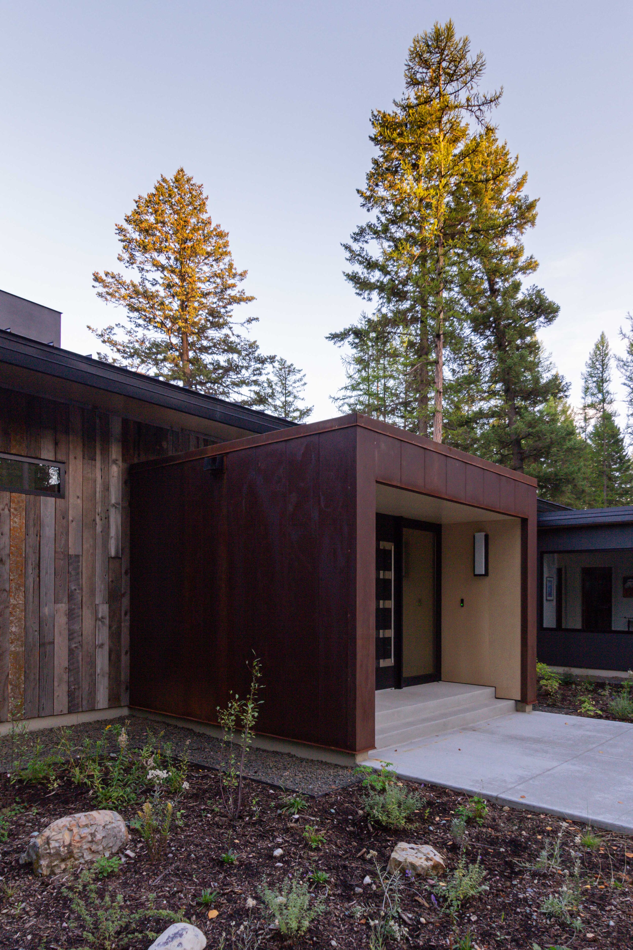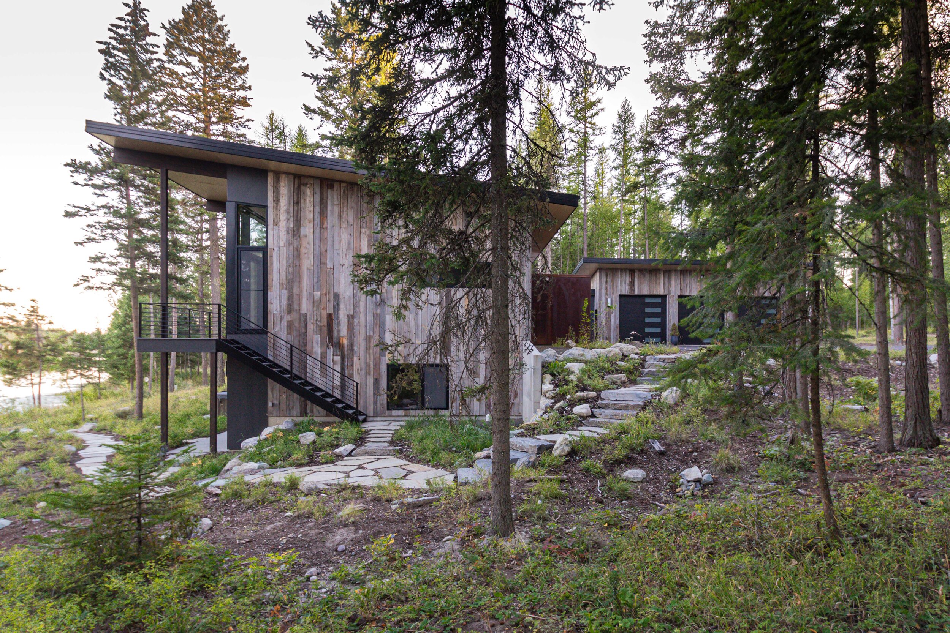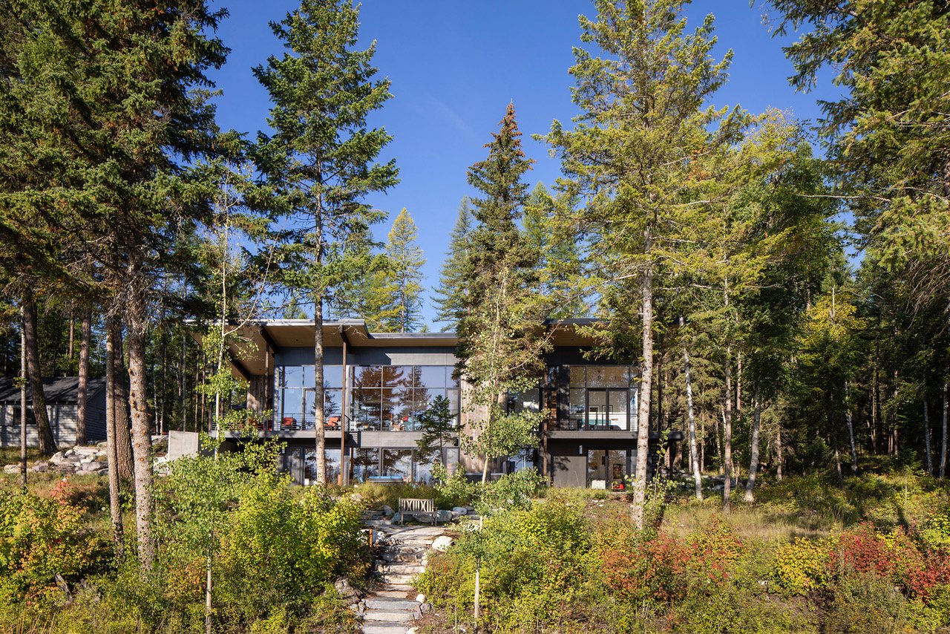FOREST HOUSE
A family lake home designed around living in the landscape and capturing views of the adjacent water, in collaboration with General Contractor, Mindful Designs. The form of the home is a long bar clad in a weathered barn wood that resembles the surrounding trees. The entry has minimal glazing, with a glimpse of a view to the lake through a weathered steel box. Upon entering the main space, a glass curtain-wall system reveals panoramic views of the lake and the mountains beyond. Sitting against the natural slope of the site, the lower story of the home houses guest bedrooms, a media room, workout room, and a roll-up door for storage of kayaks.

