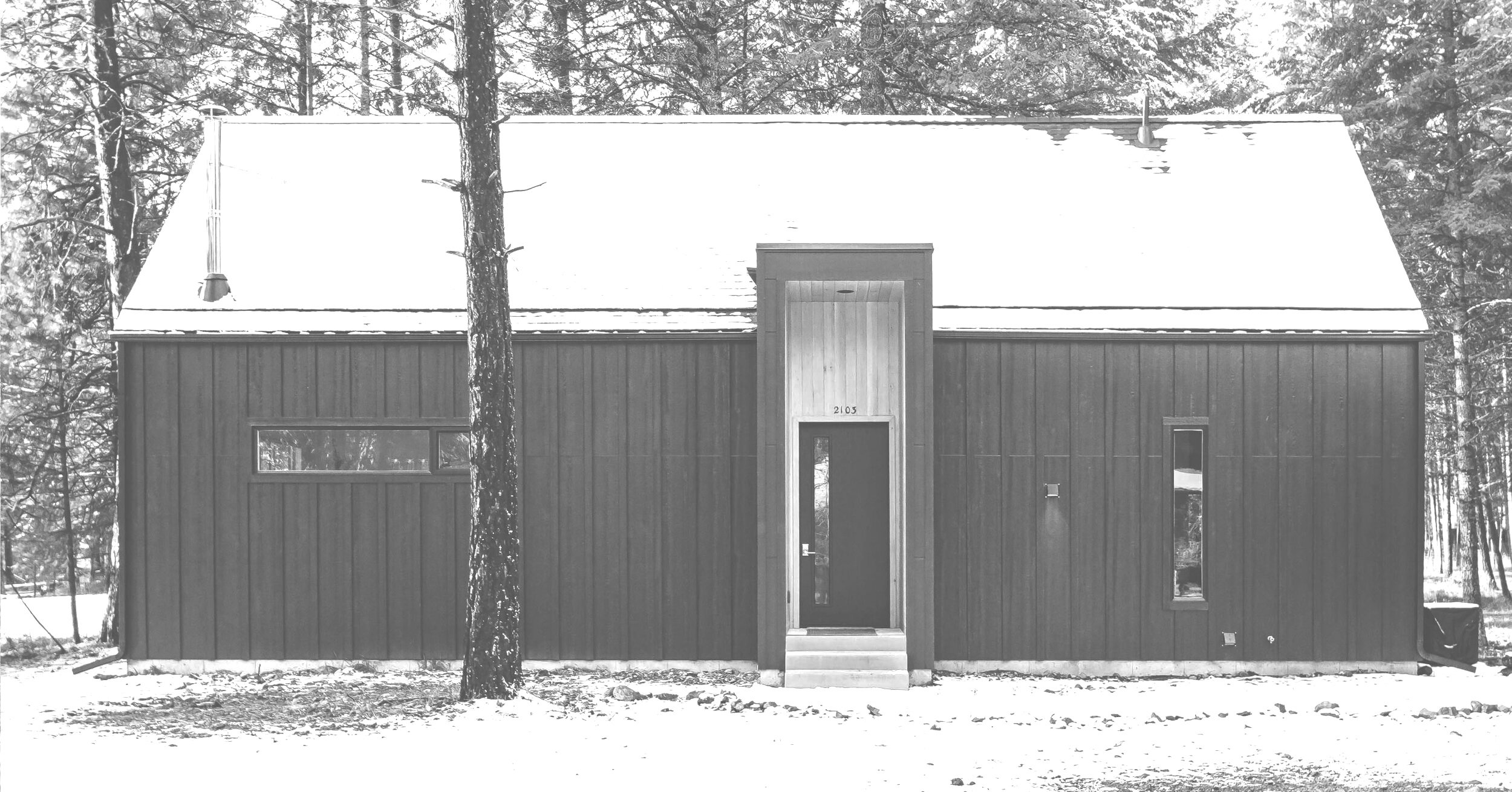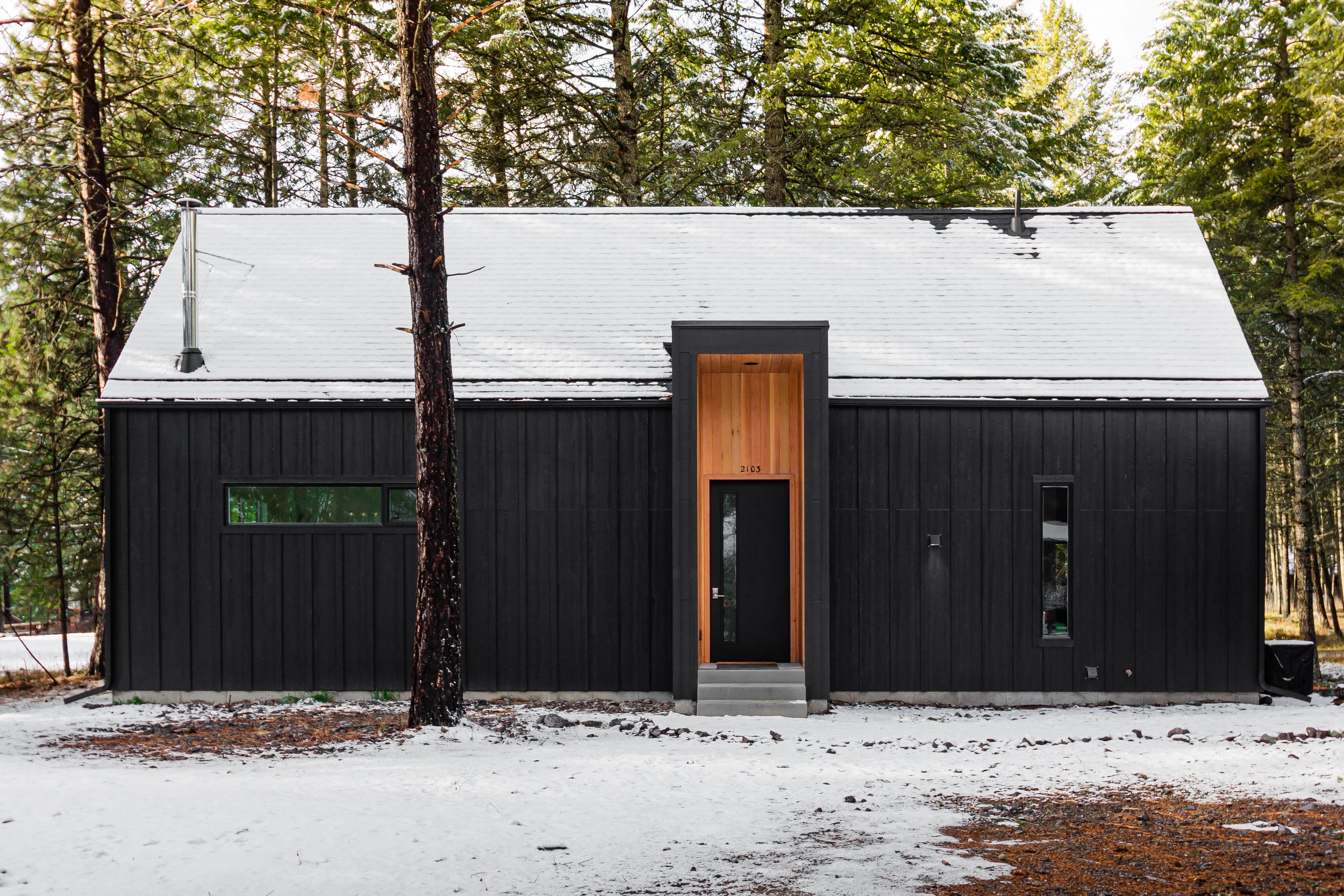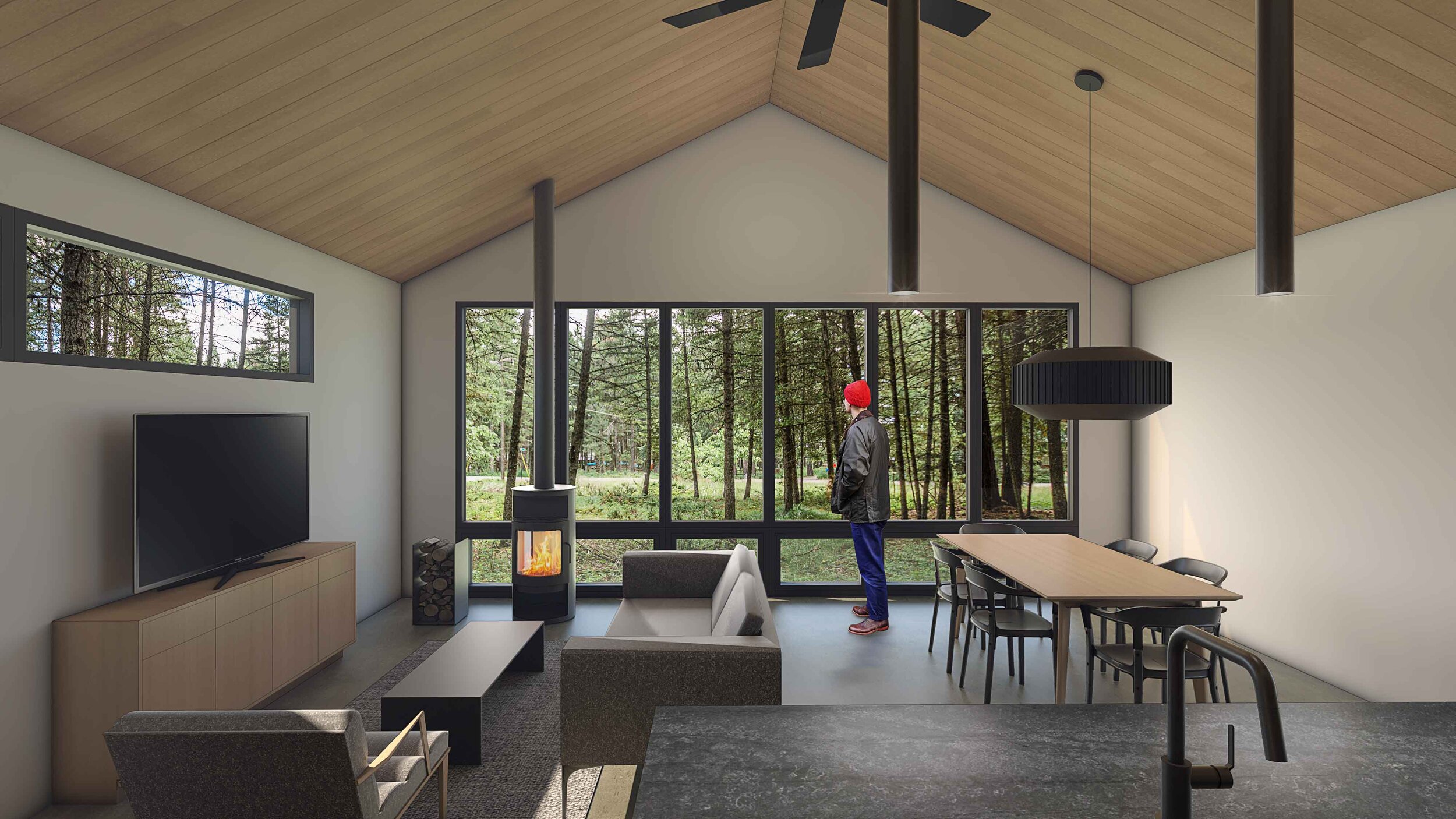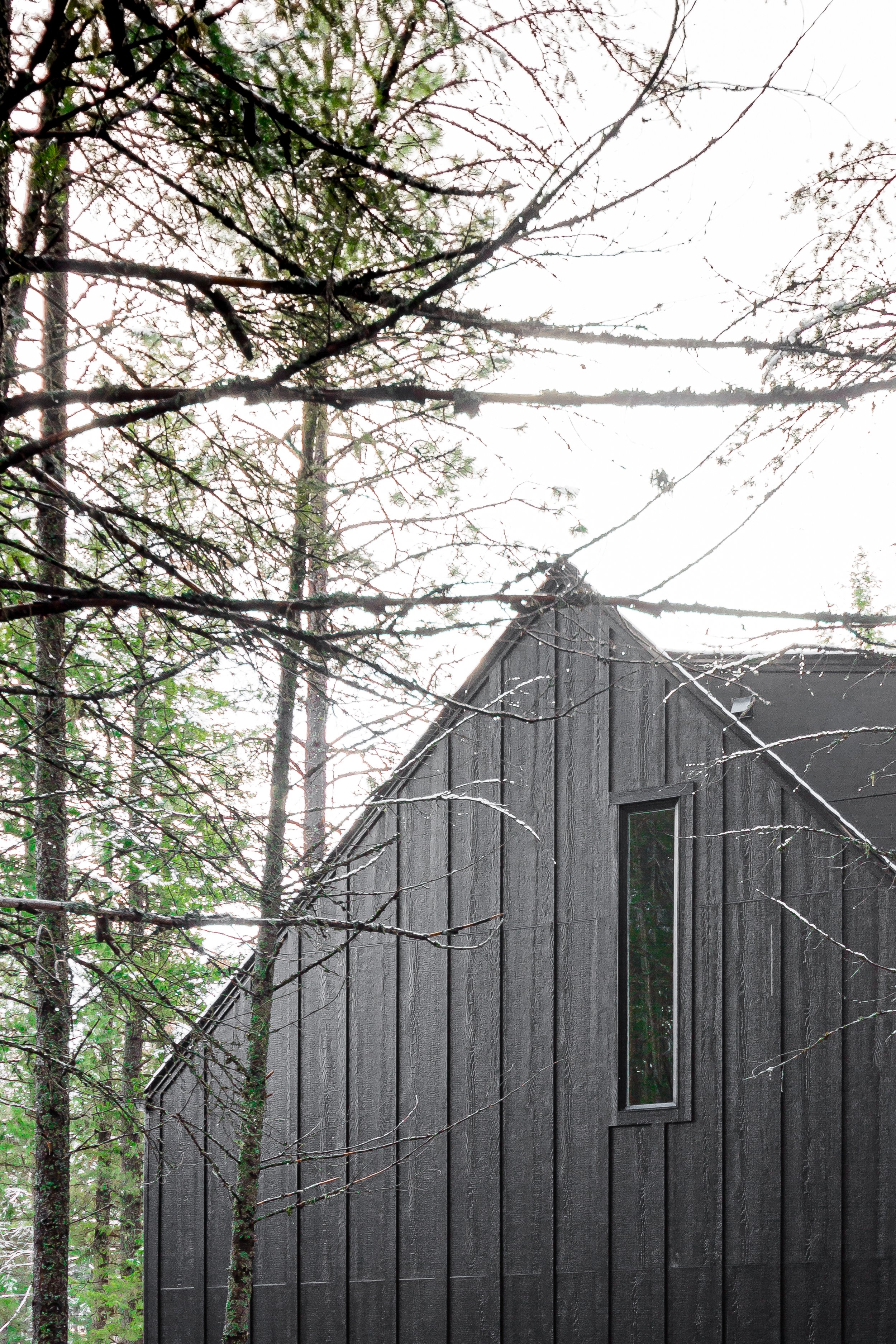BLACK GABLE HOUSE
This Scandinavian inspired home is tucked away in the trees on a small lot near Whitefish Lake. The home’s strong gable shape is broken up by two geometric pop-out shapes. The first serves as a covered entry, leading into the main great room of the home. Following the stairs along the back side of the structure, the second pop-out creates space for the main bedroom and views of the the surrounding tree tops.





